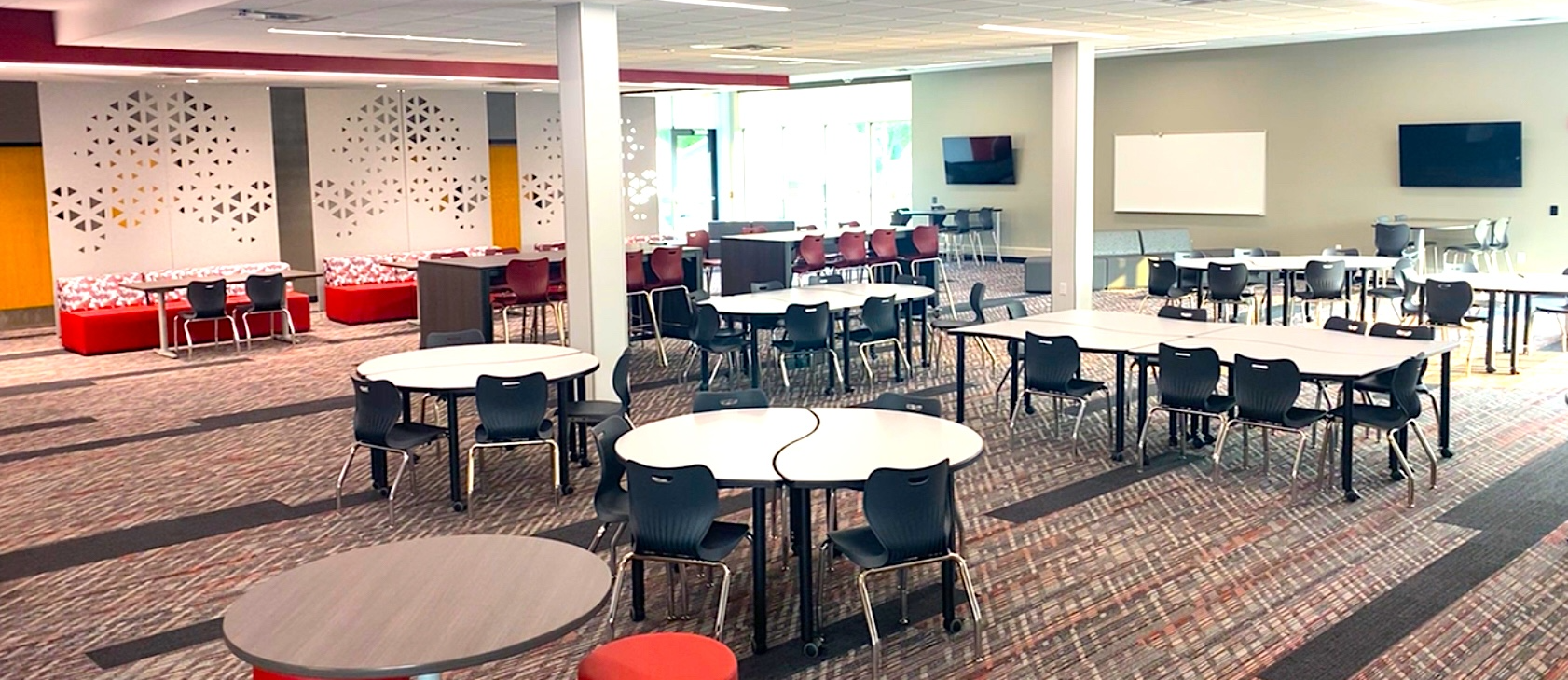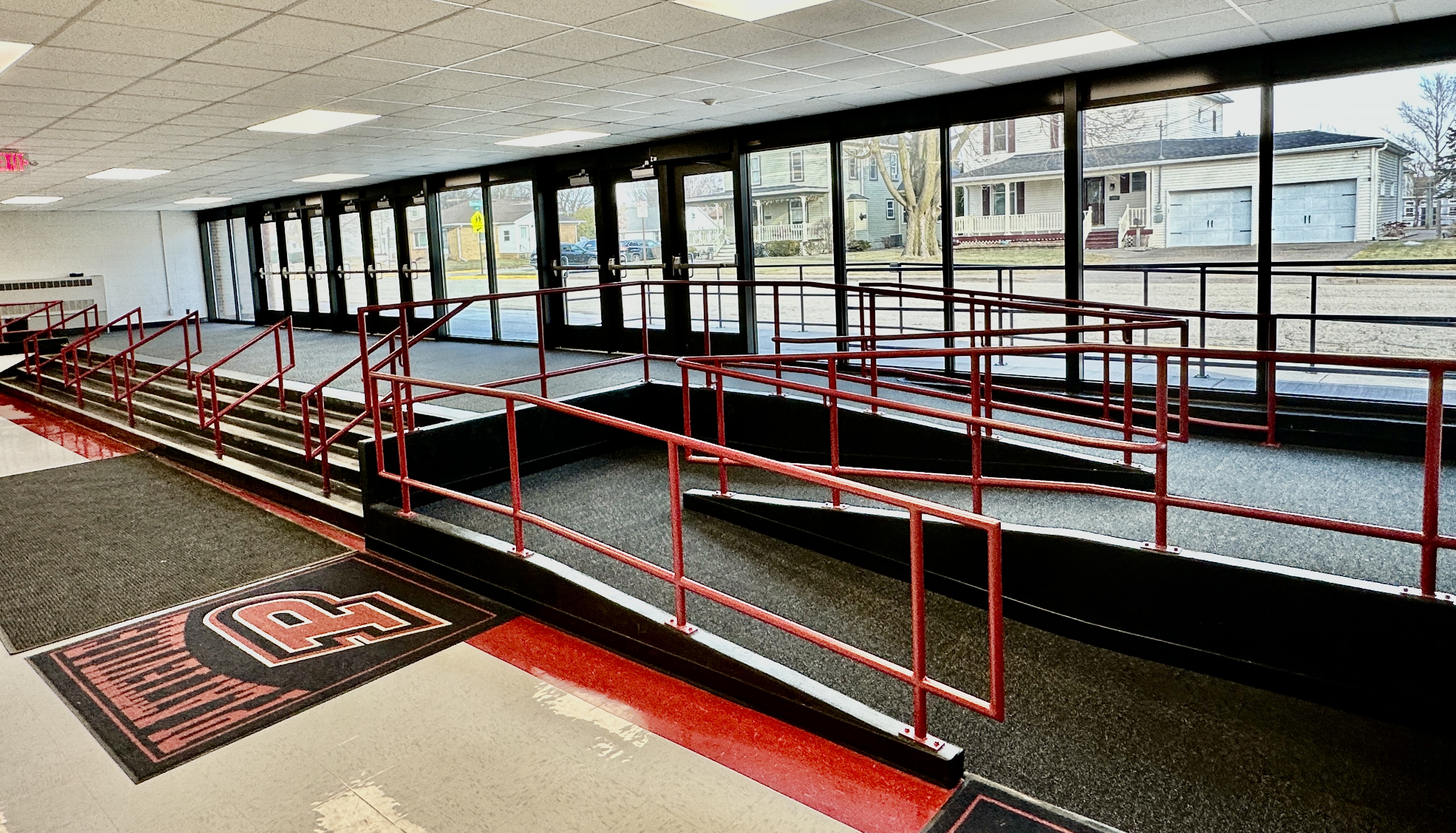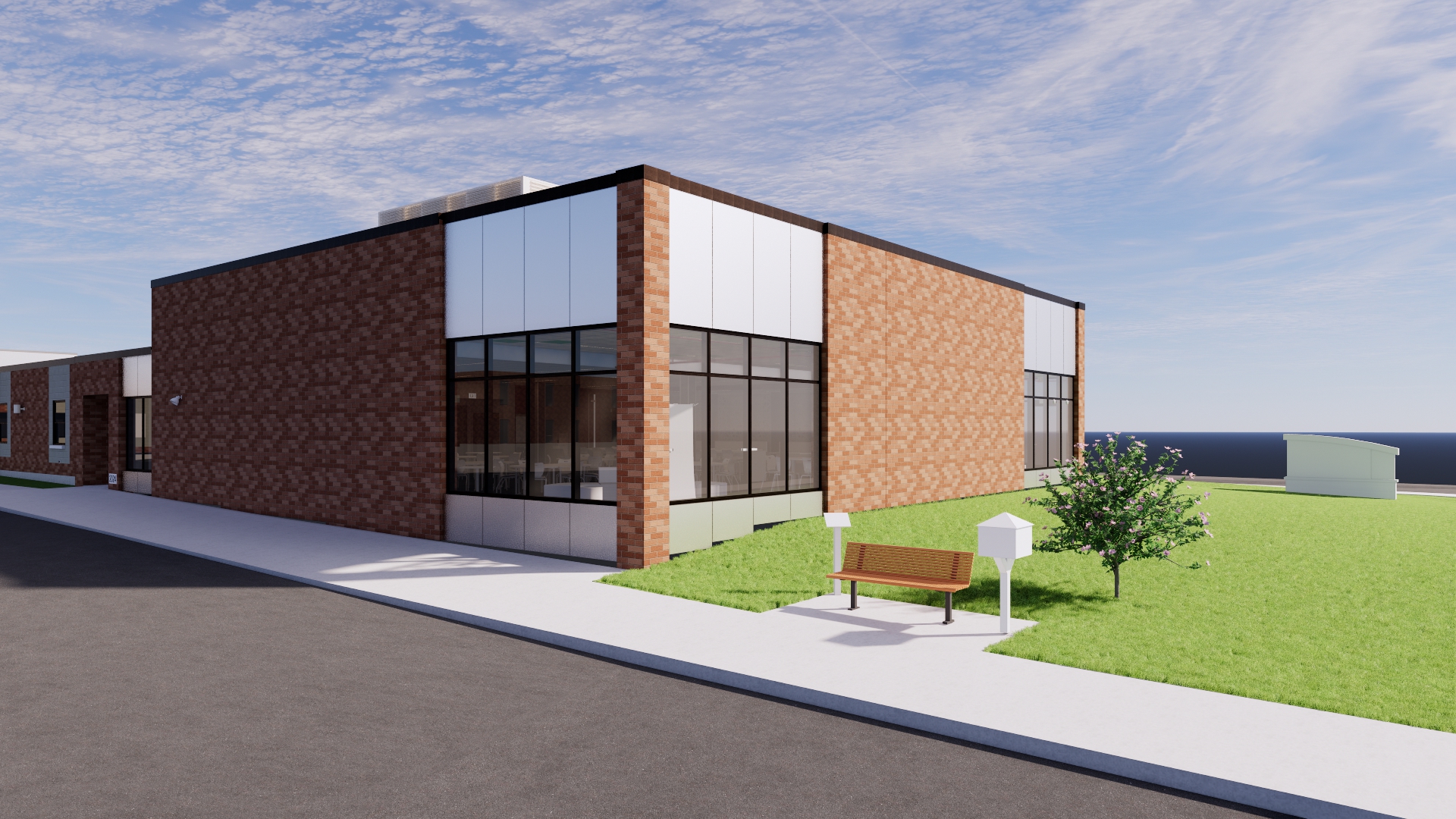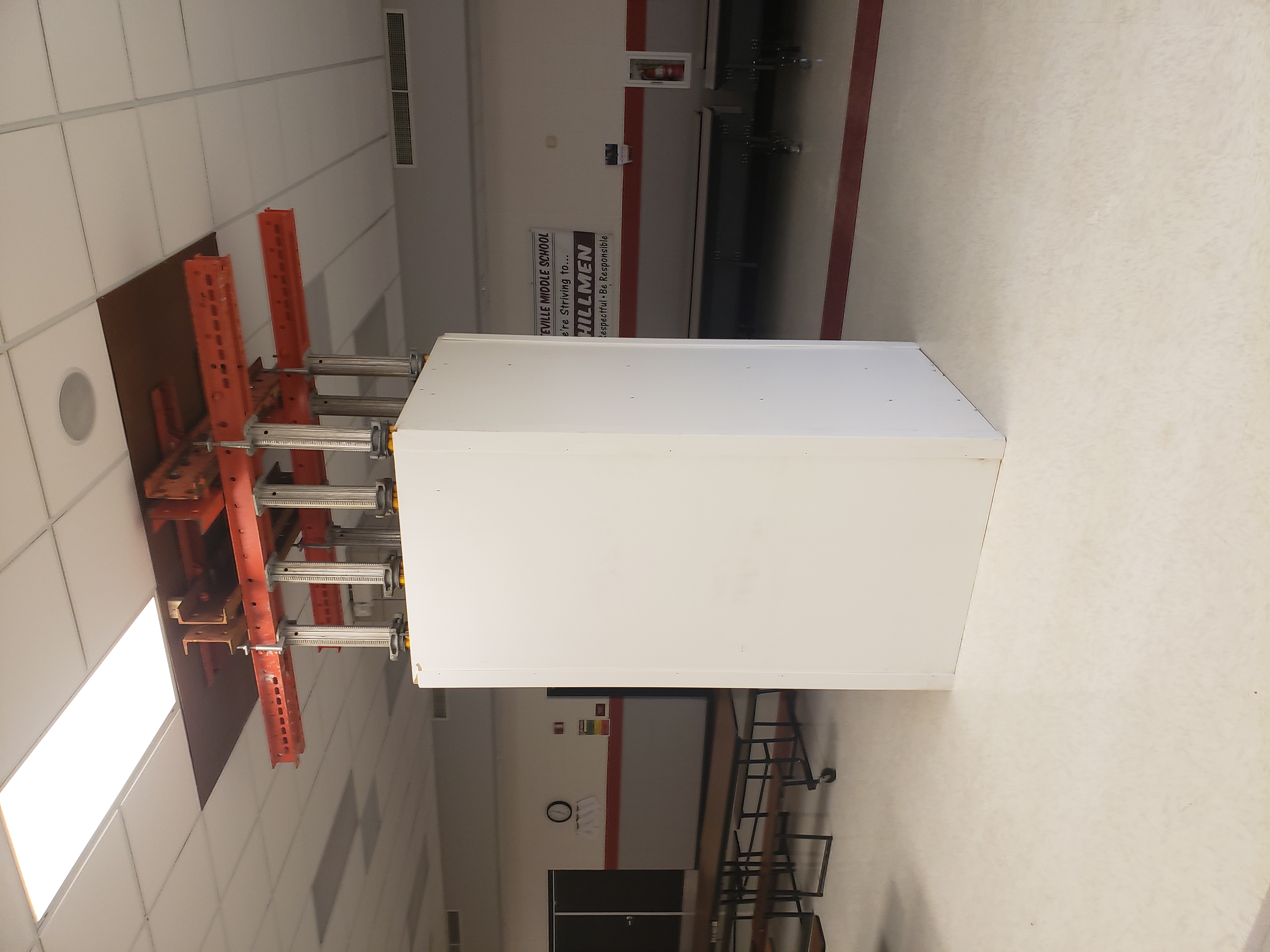Platteville Middle School Improvement Project
Construction Overview
Beginning in the fall of 2023, the Platteville Middle School broke ground on a 7/8 wing expansion, structural reinforcement in the 5/6 wing, and ADA accommodations to the eastern gymnasium entrance. All of these improvements have contributed significantly to the needs of our students staff, particularly 5 additional single-person restrooms in the southern addition. This space also allows for break-out learning opportunities, giving students the freedom to work in smaller groups or all together as a grade level.
South Restroom/Flexible Learning Space

ADA Ramp Addition to Gymnasium Entrance

FLEXIBLE LEARNING SPACE
An addition has been constructed at the south end of the building, off of the 7th/8th Grade Hallway that will include additional single-stall bathrooms and collaborative/flexible learning space.GYMNASIUM ENTRANCE
The 2nd Street Entrance has been remodeled to include an ADA accessible ramp & entrance to the gymnasium.STRUCTURAL CORRECTIONS
The 5th/6th Grade & Kitchen/Commons structural corrections have been completed. Over the years, some cracking has been seen in this wing. When cracking first appeared, the District consulted with construction professionals and was advised that the experienced cracking was consistent with the age of the building. Within the past couple of years, the cracking has increased, the District contracted with a structural engineering professional to assess the cause and advise correction of the cracking.
Architectural Rendering Video
Project Overview & Information

Addressing Structural Needs
Throughout the course of planning, additional needs were discovered at the middle school that included some structural engineering/shoring in the 5th/6th Grade and Kitchen/Commons Area.

Our structural engineer has addressed the structural shoring that was deemed necessary in the 5/6 wing located on the western part of the middle school.
